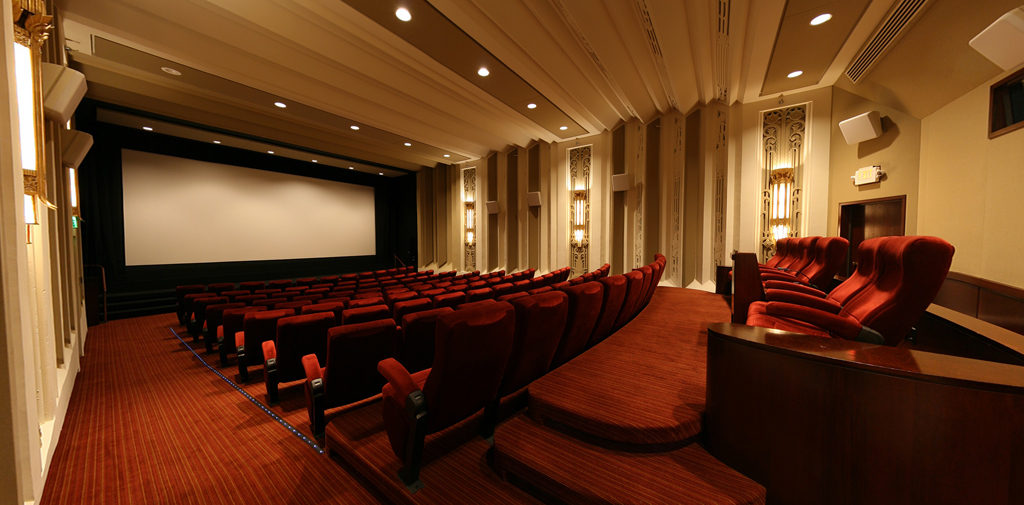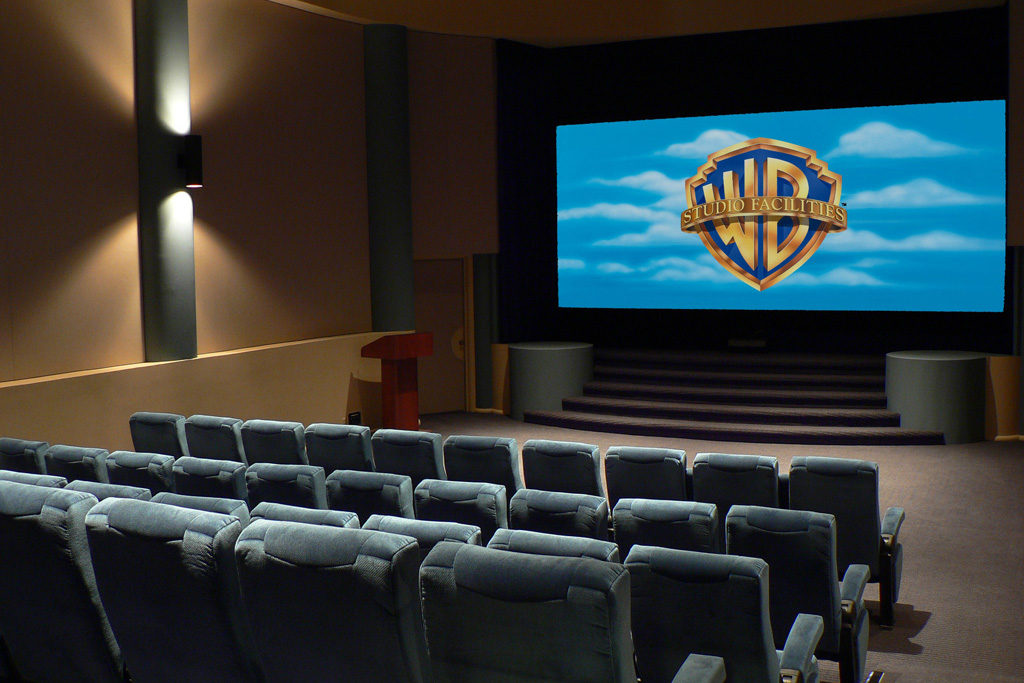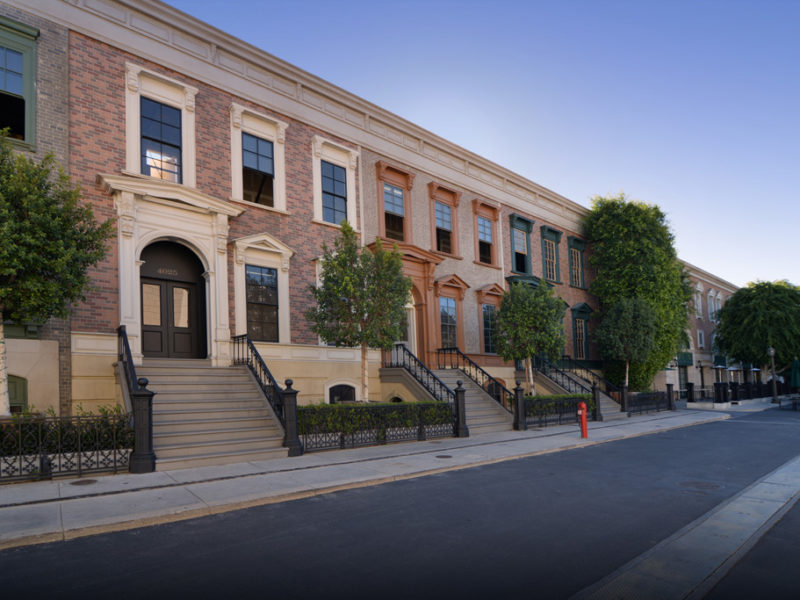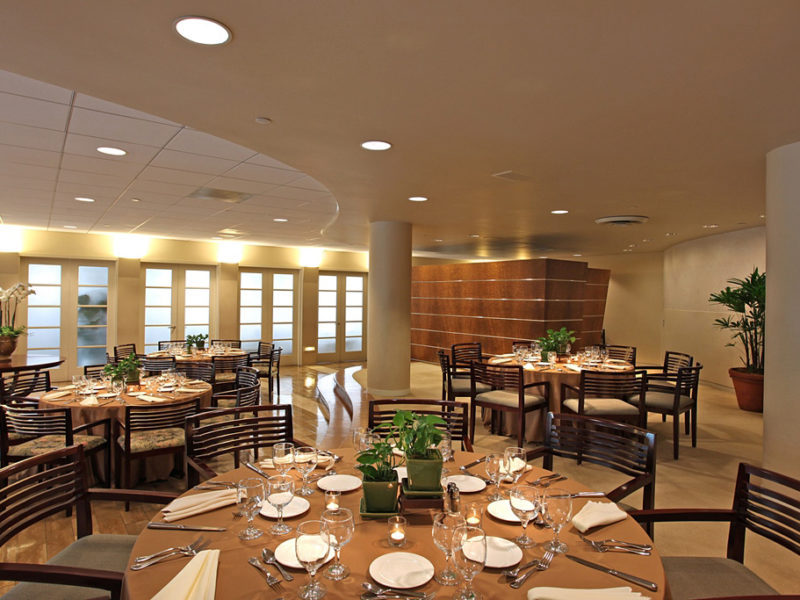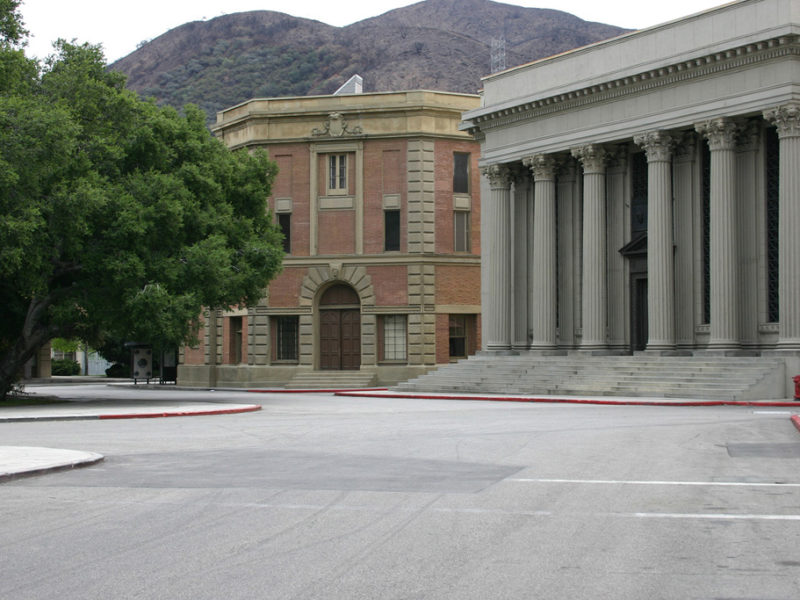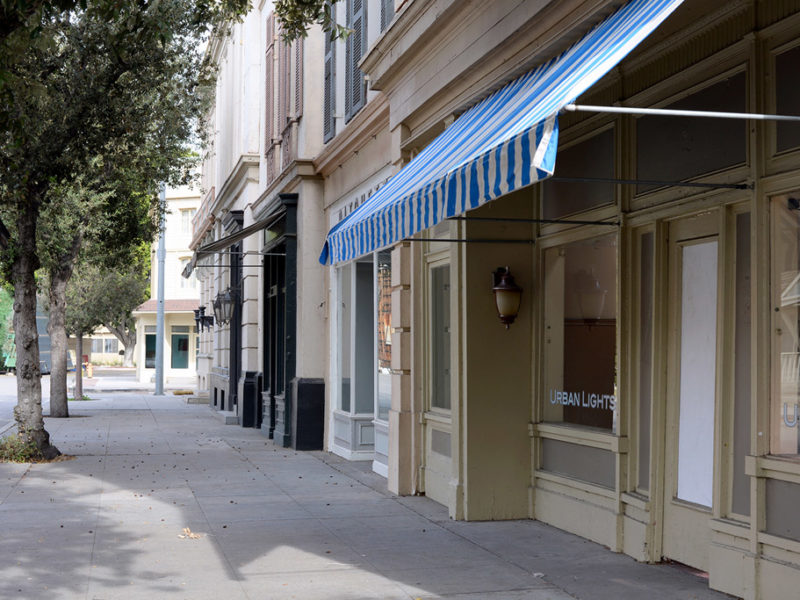Description
Warner Bros. Studios offers four of our private screening rooms for your next event, with seating for smaller groups (24 or 48 seats) or larger audiences (113 or 200 seats). Each screening room can accommodate anything from a basic power point presentation to a high tech multi media program or a full-scale Hollywood motion picture screening. All rooms feature a stage and podium, lighting and state-of-the-art audio systems. The elegant Beaux Arts accents of screening room 5 also add a touch of history as this movie palace served as Jack L. Warner’s personal screening room.
Specifications
Screening Room 2
- Location: Bldg 10
- Seating Capacity: 27 Seats
- Room Dimensions: 37’L x 18’W
Screening Room 4
- Location: 2nd Floor, Bldg 71
- Seating Capacity: 49 Seats
- Stage: 79 sq. ft
- Stage Dimensions: 4’L x 3’W
- Room Size: 1200 sq. ft
- Room Dimensions: 50’L x 25’W
- Elevator: Available
- Restrooms: Commissary Park
Screening Room 5
- Location: 2nd Floor, Bldg 71
- Seating Capacity: 114 Seats
- Stage: 150 sq. ft
- Stage Dimensions: 33’L x 6’5”W
- Room Size: 1600 sq. ft
- Room Dimensions: 53’L x 30’W
- Elevator: Available
- Restrooms: Commissary Park
Screening Room 12
- Location: 2nd Floor, Bldg 66
- Seating Capacity: 211 Seats
- Stage: 350 sq. ft
- Stage Dimensions: 35’L x 10’W
- Room Size: 2,400 sq. ft
- Room Dimensions: 72’L x 35’W
- Elevator: Available
- Restrooms: 1st Floor
For more information on planning your next event at this location, please contact
Warner Bros. Special Events Team at 818.954.2652





